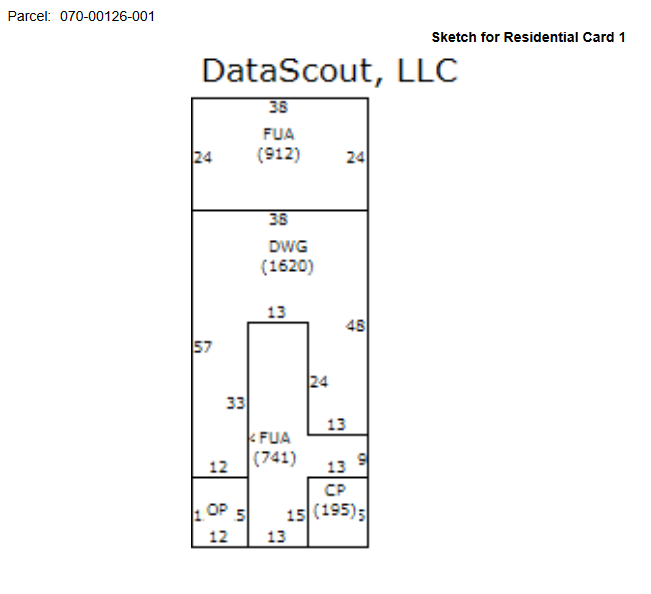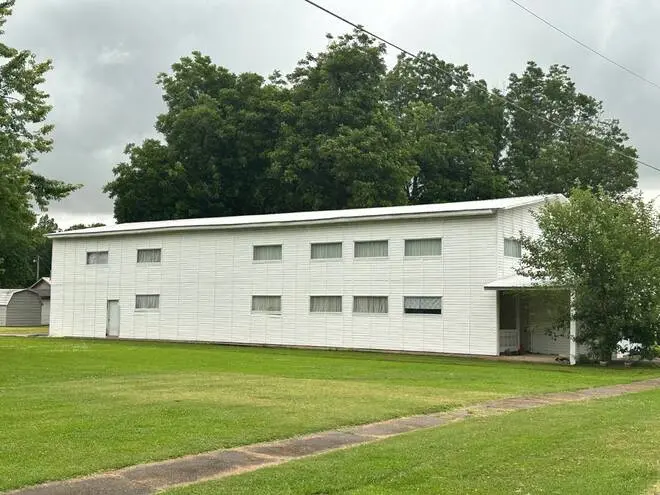It’s bad from the outside, but the inside is so much worse. And it gets worse the more you look at it. So many details that are just so awful. Living in this “house” is probably miserable.
Why are the shower knobs outside the shower tub ughhh.
deleted by creator
Jesus Christ
A conference table, wtf
I counted 24 office chairs. TWENTY FOUR. Why in the conference hell. lol
Maybe I have bad taste but I dig this one. Look at all the space! Would have to bring like 5 other people to fill up all the rooms though.
When I was a high school, I had a friend who lived in a very similar house, sans siding mania. My friends and I were there to pick up our friend, but we ended up going inside for like 10min. The house was super long and just had so many room and doors. Didn’t get the grand tour or anything. As far as I knew, there were only like 5 or 6 in their family: 2 parents and 3 or 4 kids. But I think other family members lived there, too. It’d be too big for one family, and there was enough stuff that made it look like relatives lived there as well.
I remember thinking, “How do you not get lost in here?” And, “Was this always a house, or was it like a converted apartment or boarding house, like for assisted living?” I never asked because I didn’t want to embarrass my friend. The rest of us lived in SFHs or duplexes. Didn’t want to put them on the spot or anything.
This is someone’s first CS:GO map.
You carpeted the bannister?
You carpeted the walls?!
That. Fucking. Wiring.
This is a fire waiting to happen, I can’t imagine what’s in the walls.
There’s people in them walls.
Probably more siding. Inside siding. Insiding. In hiding.
You don’t have to, did you see one of the last pictures? It’s completely unfinished and you can see the wiring. Romex running everywhere. x. x
While I’d rather seen neat conduit, the reality is that Romex is permissible in a lot of states. Romex is a real pain in the ass if you ever need to run new wiring though.
Did this housr have measles when it was younger? And then didn’t get a shingles vax?
The Great Plastic Barn…
Oh wow, a walk-in closet? Singular.
Who needs closets when every ceiling is festooned with cupboards?
That everyone uses. Yes.
“You’ll never run out of room for your victims clothes - I meant VISITORS. VISITORS clothes. I’m so sorry. Hey, what are you doing with that axe?”
“Has your cult outgrown mom’s basement? Do I have the place for you!”
Any one else notice the shower controls OUTSIDE the shower?!
That’s also quite a labyrinth of a front door patio
The feont door looks like there is a damn amusement park waiting line arrangement.
The idea of shower controls on the outside is solid if you have a thermostatic shower valve, that way you can turn your shower on & have it be at the right temp for you before you get in.
However in this instance it just adds to the bizzaro feel to the while thing
The front steps remind me of the switchback stairs in the Winchester mansion
Looks like it could be easily transformed into a swinger club. And you could power wash the whole facility after the weekends.
And since it’s Arkansas, that’s fun for the whole family!
This guy has a pineapple tat.
I did not know an upside down pineapple tattoo was apparently a swinger thing.
I’m one of the 10,000!
Babe, I got this siding for a steal. It’d be stupid to not use it inside.
Man, 4000sqft for 169,00. I’m seriously considering living in Arkansas.
The politics are shit but hot damn is it cheap.
That place and it’s taxes are insanely cheap.
Yeah…because it sucks to live there, lol.
That seems like a lot more than 4000 SQ ft. There are about a million rooms in those pictures.
Typically real estate listings only list the square footage of the foot print.
Pretty sure they do “livable” space, i.e. square footage meant for people, which normally means air conditioned.
According to public records, its 5,904 sq ft, but about 2,000 sq ft is garage












